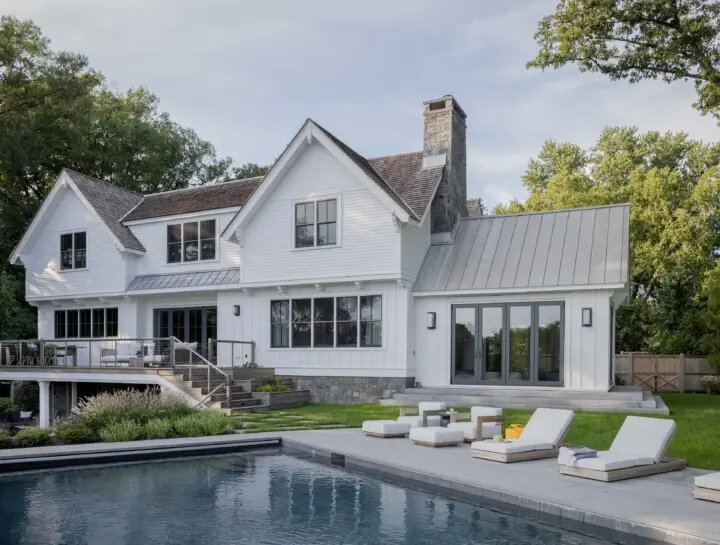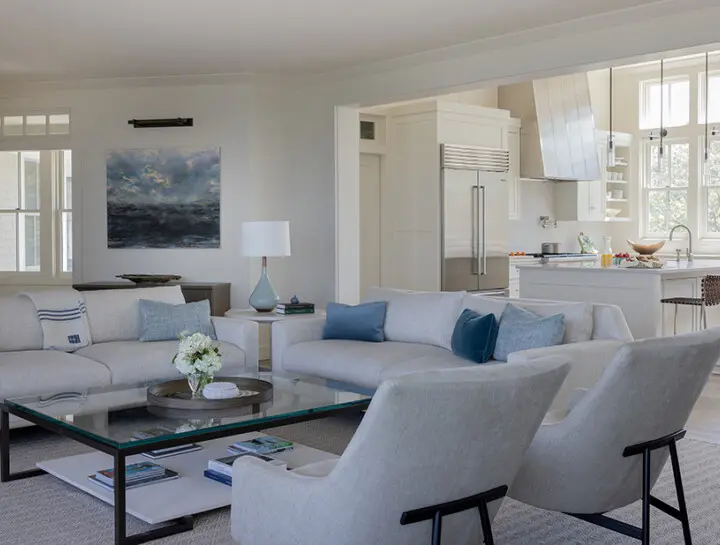Treasure Cove
Cape Cod, Massachusetts

This new build set upon a lakeside hill on Cape Cod has a story to tell about how it came to be. The property was previously home to a small, uninhabitable cottage less than 50 feet from the water’s edge, which had to be demolished. Conservation requirements made it difficult to rebuild in the same location, so SV Design collaborated with the client to abandon proximity to the lake and move further up the hill where wider breathtaking views could be enjoyed from more interior spaces. Construction swiftly began in the fall to make sure the home was completed by the following summer, but tragedy struck when a fire broke out, damaging the home beyond repair weeks before the homeowners were to move in.


SV Design and the client went back to the drawing board, ready to begin reimagining the site, and found new inspiration in the second round of designing this home now known as Treasure Cove. Careful study went into the placement of the front entry in order to maximize the ultimate see-through views from the front door out to the water. What resulted was a single-level, Jamaican Pepper stained, Maibec cedar-shingled home with large gunmetal windows and cathedral ceilings for a naturally lit and lofty feel.


The client, a family with four daughters, wanted this ‘party house’ to have a very ‘Cape Cod-lake-vibe’ while incorporating modern touches similar to their other homes. The interior features natural French white oak; modern, black accent fixtures and window encasements; and a kitchen (Classic Kitchens) that strays from a typical Cape Cod style.


At the core center of the house is the living room and a loft that serves as a flop space and sleeping quarters. In the living room, a specialty cathedral polygon window with modern lines overlooks the large deck leading out to a private beach for swimming and launching kayaks.

The home features two main bedroom suites and a bunk room above the garage, which from the outside, balances the height of the roofline of the main house. The main suites were intentionally designed to take advantage of the stunning views, while also feeling private and slightly setback from livelier areas of the home.



Photographer: Ryan Maheu
Builder: Bannon Custom Builders
Landscape Architect: Mather & Page Landscape Architects


