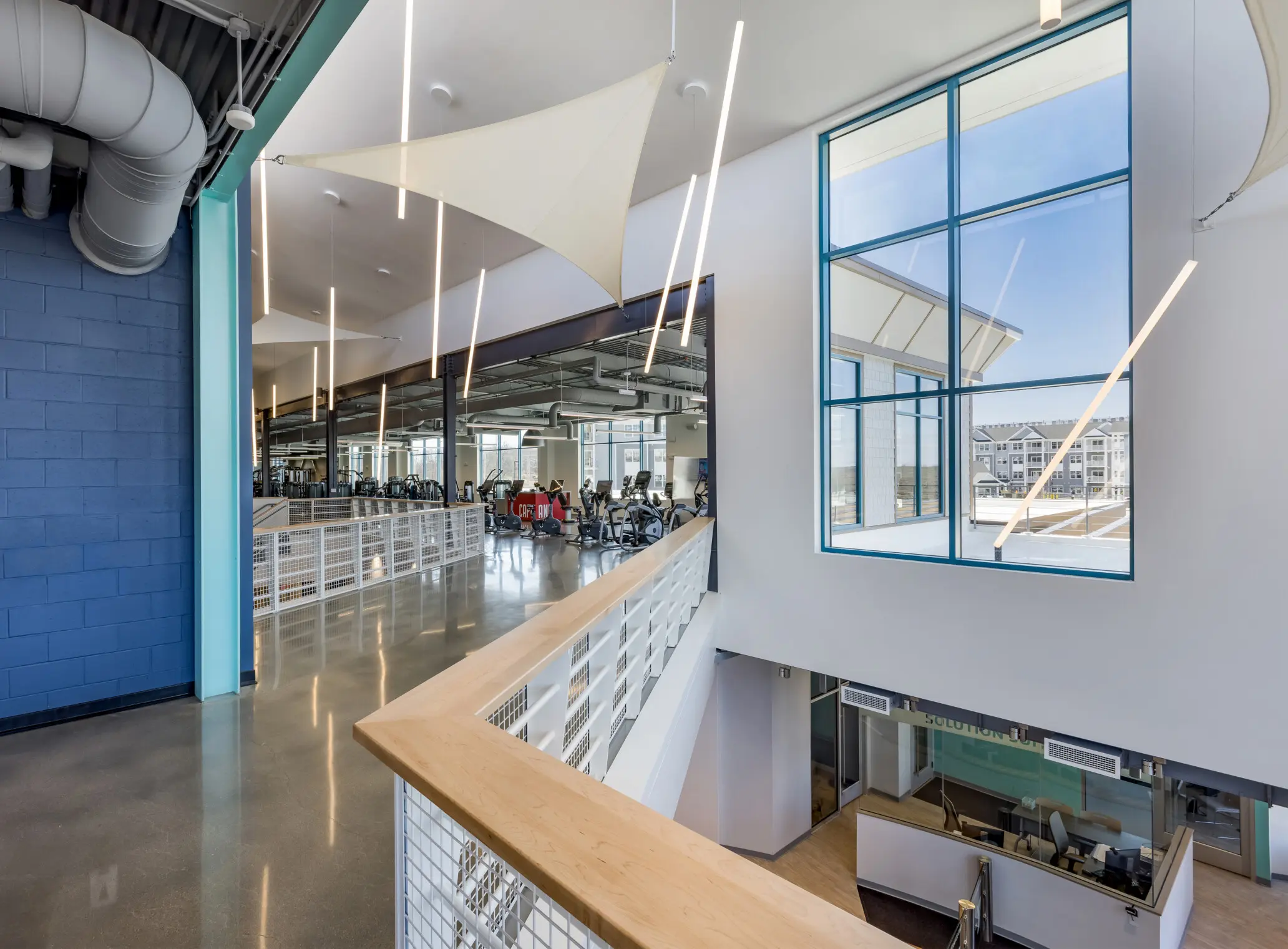Glen T. MacLeod Cape Ann YMCA
Gloucester, Massachusetts

SV Design has enjoyed a longstanding relationship with the YMCA of the North Shore. This brand new 65,000 square-foot building was designed to relate to the glory of Gloucester’s maritime history, as seen in its curved main entry roof and decorative ‘masts’, its pendant light fixtures, teak and holly patterns, ship-like railings, nautical colors, and industrial elements.



This particular YMCA had outgrown its previous facility and needed a much bigger space to grow its membership, fitness spaces, community activities, and preschool classes. The facility features a natatorium, gymnasium, classrooms, wellness areas, studios, locker rooms, offices, and support areas spread over two levels.


The aquatics space features an eight-lane pool that can be divided to allow for various uses ranging from children’s classes, adult classes, and swim meets. There is also direct access to the outside splash pad, a favorite for families and local summer programs that use the facility. There are multi-purpose fitness spaces for strength and cardio training and dedicated fitness studios for yoga, spin, and group exercise. An exterior turf area was designed to add outdoor fitness boot camps to the building’s offerings. The full-size gymnasium has dividers to maximize the space’s flexibility for multiple sports programs running simultaneously. The facility’s preschool program and playground are strategically separated from the circulation of the central portion of the building for security.



Attention to detail and the continued enforcement of the main design goals helped bring all the puzzle pieces together in a successful outcome that is a welcoming asset to the community. This facility is a beautiful space designed to foster a sense of belonging and encourage healthy lifestyles












Builder: Windover Construction
Photographer: Marshall Dackert


