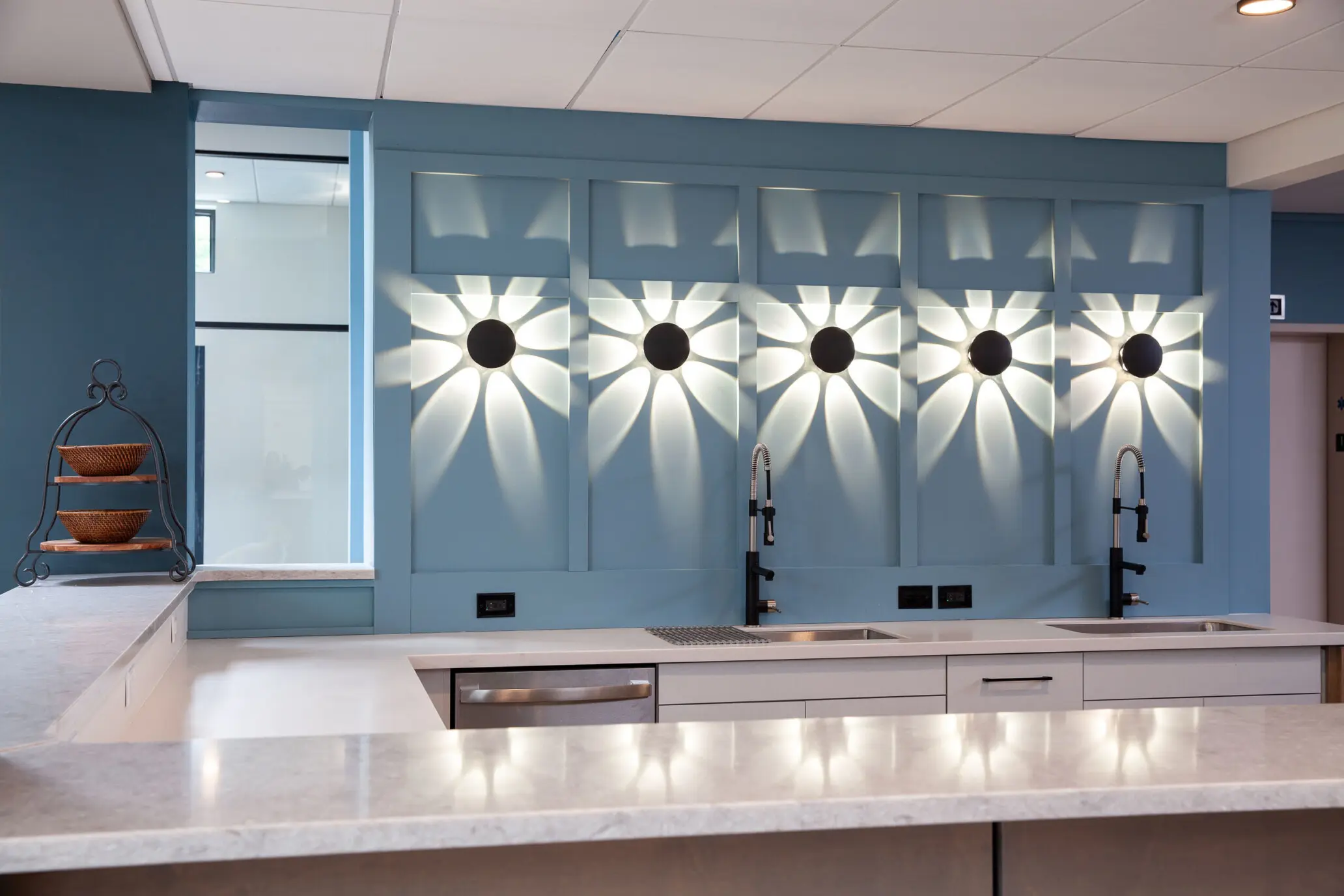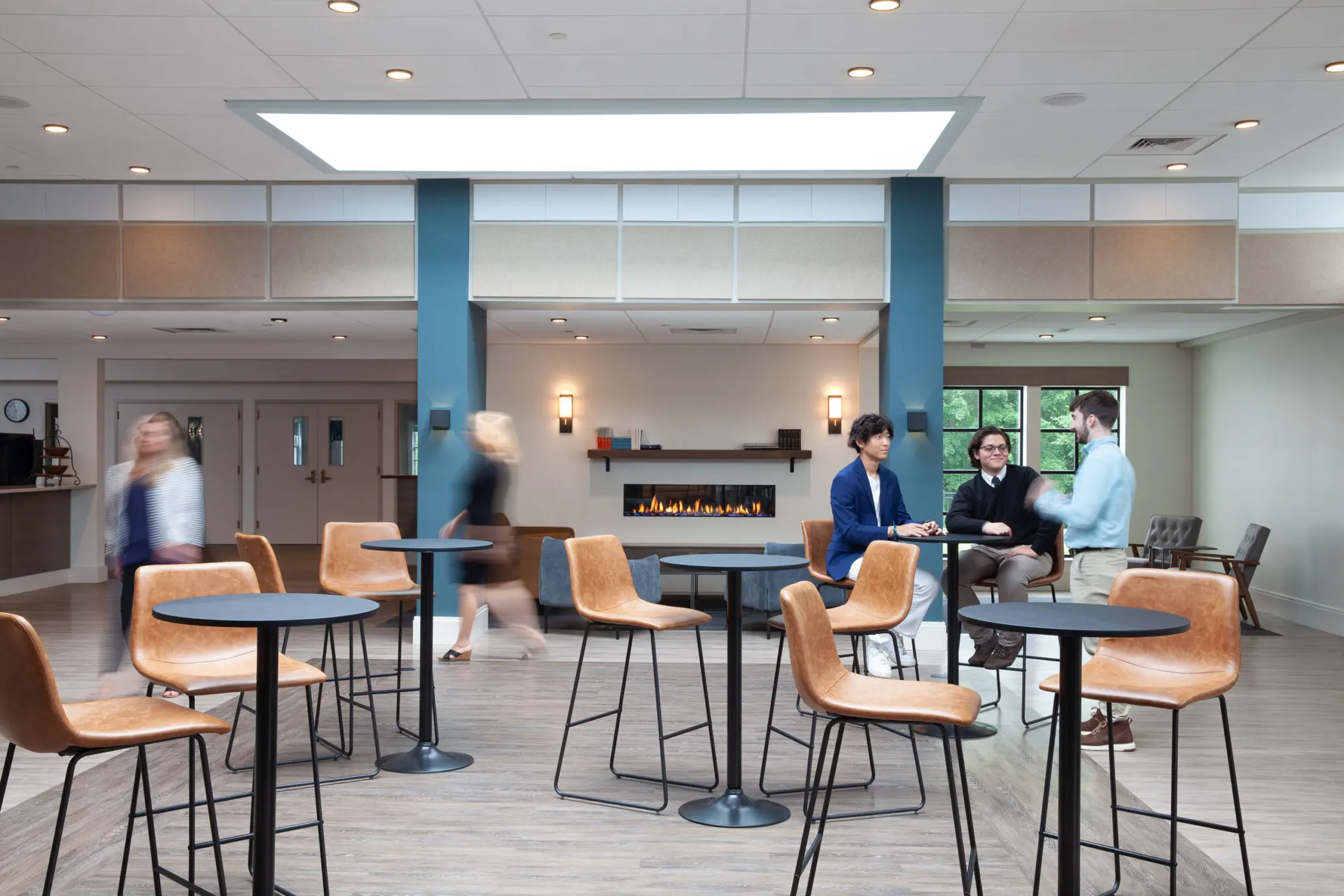First Presbyterian Church Northshore
Ipswich, Massachusetts

First Presbyterian Church Northshore’s campus of white clapboard buildings is located on a beautiful, forested area in historic Ipswich. The church experienced significant growth over the past twenty years and engaged SV Design to maximize use of its existing property.


SV Design created a new gathering space to physically connect and improve functionality between the church’s multiple separate buildings. This multi-functional space features a lobby and banquet area, coffee bar, fireplace lounge, reconfigured access to the sanctuary, and creates a seamless flow between what were previously two separate sanctuary and educational buildings. Phase one of this project also included improved accessibility with installation of a new elevator and increased safety measures with an updated sprinkler system in the sanctuary.


SV Design created a multi-phase master plan for reconfiguring and expanding the campus and worked collaboratively with the church’s building committee, consultants, engineers, contractors, and Town boards.
Phase two of the project in the future will add a 600-seat sanctuary and new administrative offices.


Builder: Groom Construction
Photographer: Marshall Dackert


