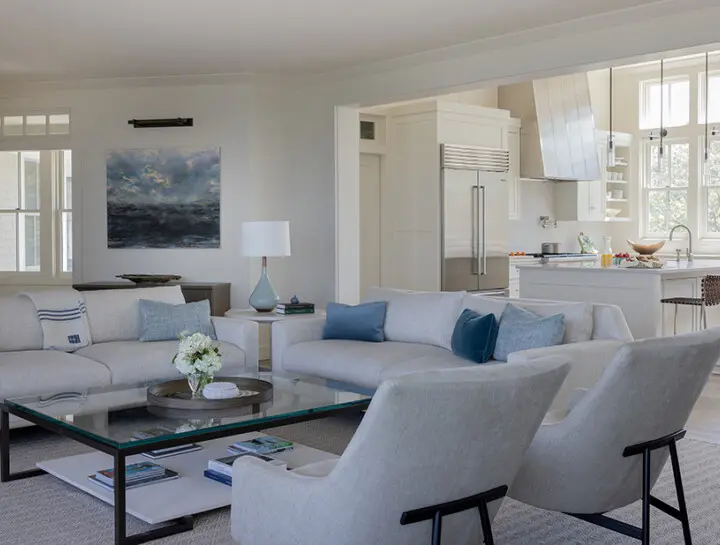Brownstone in the City
Massachusetts

SV Design revitalized this five-story brownstone for a client looking to enhance the interior of the home and its roof terrace. Our team was inspired by design elements from the previous owner who had a large collection of artwork, enjoyed hosting extravagant parties, and had invested in cast glass lighting. Additionally, the previous owner wallpapered the home in multiple layers of canvas that was painted over.


Drawing on these unique qualities of the home, we repurposed the existing cast glass lighting and incorporated new complementary fixtures; installed feminine wallpaper that plays to the home stylistically and accentuates its tall ceilings; and continued the art-deco flair throughout with antique brass accents and rich materials and color tones.


The most utilized floor of this home is the fifth, which features a family room with views, kitchen, wet bar, laundry, and powder room. With the formal dining room on the first floor, it was imperative that the kitchen become a truly multifunctional area for cooking, eating, and gathering. The result is now a cozy space with a 1950’s-inspired patterned banquette and island reminiscent of a piece of furniture, and a baking area. Deep blue lower cabinetry is complemented by the minimalistic airiness of clean white backsplash, countertops, and clear pendant lighting.

The main bedroom’s dressing room and bathroom play on the modern-day deco vibe with glass rod lighting, brass fixtures, and a clean, bright look. Serene blue hues, the client’s favorite color, add subtle flair in the dressing room carpeting and the onyx slab inset in the bathroom wall doubles as a piece of art and lighting. With frequent business trips in mind, the refreshed design provides ample space for luggage and packing on the large island. The previously choppy, dark bathroom was opened up to accommodate a large shower, double sink, and soaking tub; walls and floor of dolomite stone tile create a refined, seamless look. The main bedroom, bathroom, and dressing room span across the entire fourth floor of the home.


In the family room, shelving and cabinetry with inset grille doors store the client’s 1980’s record player and records, and a dark and moody wet bar with brass shelving, black wallpaper, and lemurian blue granite act as an entertaining pass thru. Another wet bar on the second floor next to the home office is a handsome room with brass inset details and a walnut countertop. This moody energy is carried into the powder room with black and gold wallpaper, a custom vanity, and brass accents.


The main entryway, a magnificent five-story staircase running through the center of the house, woodburning fireplaces in all five bedrooms, and hardwood flooring remain as they were to preserve the historic brownstone features.
Breathtaking views are enjoyed by the pergola in the new layout on the roof top, surrounded by landscaping by Potted UP.




