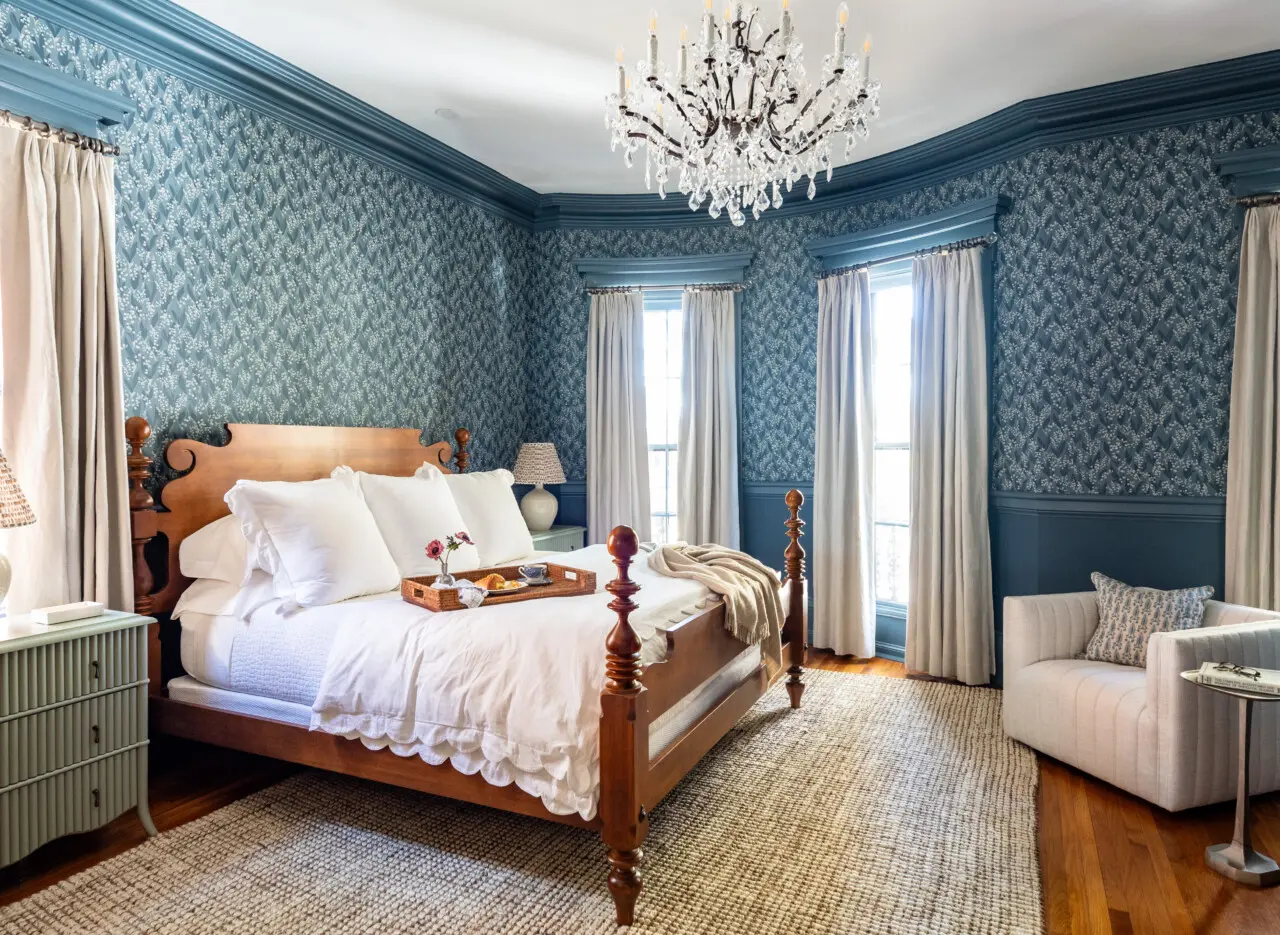Breed's Hill
Charlestown, Massachusetts

This bowfront single-family townhouse in a highly sought after location in Charlestown was renovated in monochromatic tones by its previous owners, but when a young, creative couple purchased the home in 2021 they had a different vision for the space: to transcend time and revive it with a British charm.
Our architecture and interiors teams worked hand-in-hand to redesign this 2,700 square-foot home with highly attuned programming to align with the client’s current life phase as new parents and successful professionals. Every square inch was thoughtfully planned to maximize storage and utility without appearing overwhelming, and to make the most of the existing conditions and layout.


Significant transformations of the house included replacement and upgrading of its systems, basement windows, and reducing the mass of the chimney, while accentuating the beautiful existing wide plank floors, moldings, and historic charm.
The original exterior doors were refinished; custom hexagon tile flooring welcomes guests at the front door, while a white oak ‘prop’ closet and persimmons wallpaper complete the rear entry.
A unique alternating tread device, also known as a witches stair, was built to access the roof deck which had a rather treacherous stairway that wasn’t up to code. With the same height, depth, and cadence as a traditional staircase, the witches stair allows for code-compliant access from the 3rd floor to the roof deck in a tight, restricted space and serves as quite the conversation piece.


As a chef, editor, and food stylist, the client’s passion for the kitchen is evident in its clean lines, color palette, and unlacquered brass fixtures intentionally selected to naturally patina into timeless, antique accents. Cabinetry and recessed lighting were reconfigured, period appropriate surface mount lighting added, and the banquette replaced with additional storage. Suspended brass shelving was installed in the pass through to preserve the feeling of connection to the living room while adding functionality. Exquisite Calacatta Original marble, an original Viking stove, and the client’s antique table with solid brass casters that serves as a center island and dining table all refine the space as a kitchen designed just for this family.



Rich, rustic color tones accentuate the living room alongside a hand-carved marble Chesney fireplace surround imported from London. Original wide plank floors further enrich the space with depth and a warm, golden oak finish.

The second floor features the main bedroom, bath, exercise room and office. The bedroom is a true blend of Cotswold English and historic Charlestown with the original fireplace, plaster crown molding, and existing chandelier and sconces. Floor to ceiling built-ins were added, as well as wood molding to complement the existing plaster trim. New cabinetry was installed in the main bathroom and unlacquered brass was incorporated in the shower and vanity to complete the antique-patina look.




With a new baby arriving, the third-floor nursery features the most darling details from the spindle crib to the delicate wallpaper to the made-to-order English-inspired scallop edged dresser.


A charming mudroom was created in the lower level next to the family room, and serves as a main point of entry from the highly trafficked back patio. V-groove paneling doubles as a place to hang belongings and a push-to-open door to conceal the main water shut-off. Captivating wildfowling image wallpaper and herringbone brick flooring give the space a feeling of another place and time.

Builder: Payne Bouchier
Photographer: Casey Photography


