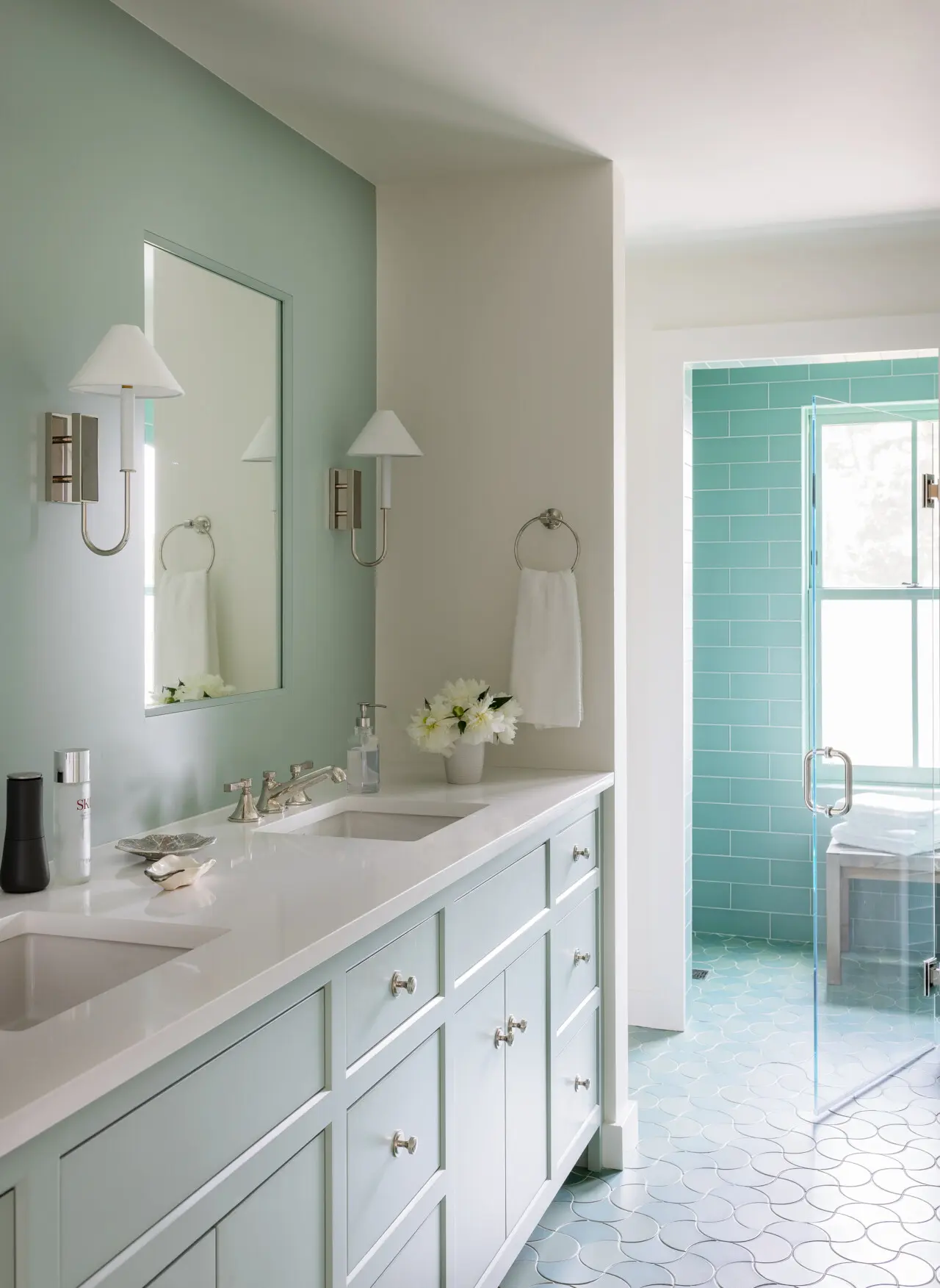Bay Views
Cape Cod, Massachusetts

This six-bedroom, eight-bathroom home sits perched upon a Cape Cod bluff with spectacular panoramic scenery of the Atlantic Ocean. SV Design carefully studied the land and surrounding views to maximize both in the planning of this new home built on what used to be two, separately owned lots.


There is an intentional sense of indoor / outdoor connection throughout the entire home and the land surrounding it; primary spaces inside are all connected to nature through porches, patios, and landscaping right outside the door. At the perimeter of the landscaped areas remains existing, natural wild grass meadow, and an easement with a public pathway leading down to the beach.


Gorgeous barn doors on the garage slide open to allow seamless access to amenities in the garage built for entertaining and perhaps simultaneous games of ping pong inside and whiffleball on the sprawling circular lawn. A pool and boulder firepit complete the outdoor space on a patio overlooking the ocean.

Achieving the client’s vision of a home built for extended family and friends to call their own, the kitchen’s magnificently tall ceiling and windows enhance the heart of the home and connection to the nature and active, outdoor entertaining spaces that surround it. The extended ceiling height was achieved by thoughtfully placing a dressing room on the second floor directly above the kitchen, and elevating access to the dressing room with a few steps. The kitchen also features a banquette and round table to sit and connect during meals.



Beautiful, sun washed light reflecting off the water floods the home in the afternoon and transoms above doorways throughout the first floor increase light transmission. A table to gather at and work on puzzles is strategically placed by the bay window in the family room for ultimate natural light and ocean views.

A full ensuite on the first floor features a distinct, custom piece that creates a separate functional dressing area on one side of the room and doubles as a headboard with built-in drawers and light fixtures. A balcony adorns two of the bedrooms on the second floor, and the main suite features a V-groove ceiling, sea green fire clay tile in the bathroom, and an adjacent office / sitting room. Another bedroom features an intimate loft area and porthole windows.




Exterior steps down to an outdoor shower also lead to a garden level mudroom, exercise room, and media room with a connected gaming alcove and artist’s workshop. A separate yet accessible apartment above the garage can be entered through a private exterior staircase or through the media room inside.




